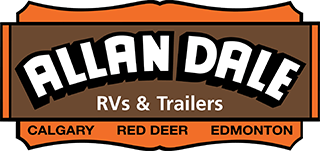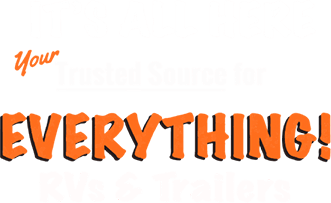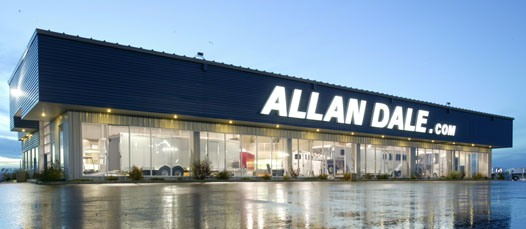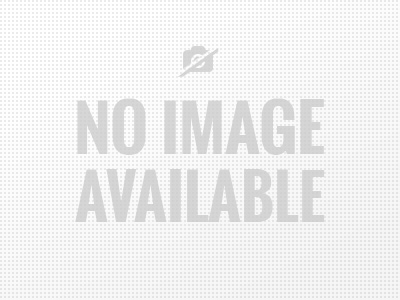Key Features:
Living and Dining Area
- U-Shaped Dinette: Provides ample seating for meals, games, or relaxing, with a panoramic rear window for scenic views.
- Tri-Fold Sofa: Offers a cozy space to lounge during the day and converts into a sleeping area for guests at night.
- Entertainment Center with Fireplace: Adds warmth and ambiance, creating a homey feel even on cooler nights.
Kitchen
- Fully Equipped Kitchen: Includes all essentials for meal preparation and serving.
- Outdoor Kitchen: Features a refrigerator and ice maker, perfect for quick snacks and drinks while enjoying the outdoors.
Bedroom
- Queen Bed: Ensures restful sleep, with storage space and convenient access to the walk-through bathroom.
- Dual Entry Doors: Provides private entry to the bedroom and easy access to other parts of the trailer.
Additional Features
- Juice Pack with 100W Solar Panel: Offers sustainable power, keeping your battery charged for off-grid camping.
- 20' Awning: Creates a shaded outdoor living area, perfect for setting up camping chairs and relaxing.
- Exterior Storage: Easily store and access your gear for outdoor activities.
Selling Price -
Selling Price -
2025 Forest River Alpha Wolf 2500RL-L
For over 20 years, the Cherokee division of Forest River has produced quality products and has endured to become one of the RV industry’s most widely respected and purchased towable products. The Cherokee Alpha Wolf offers the best mix floor plan diversity and top shelf amenities while at the same time creating a tougher, lighter, better insulated shell. Alpha Wolf is the next evolution in Cherokee's renowned quality, floor plan functionality and outstandingly affordable value proposition. Plainly speaking, we give you more for your hard earned dollar!
Cherokee’s Alpha Wolf team is an incubator where new ideas thrive and flourish as we strive to adapt to the ever-changing RV market and consumer quality demands. We are innovators, entrepreneurs, creators, designers, and visionaries working together for one common goal…happy campers! Our commitment goes beyond the manufacturing process as we invest in creating exceptional life moments of laughter and joy for our customers.
NEW FLOORPLAN! A rear living room model perfect for couples! Interior highlights include central vac system, rear window for a view of the lake, large convertible U-Dinette, electric fireplace, removable shower rod for hang-drying, and USB/USB-C ports throughout. Exterior features include two-point entry, outside kitchen with an ice machine, pass-through storage, oversized 20’ awning, 15,000 BTU A/C, and security camera system prep!
Features may include:
- Individual Reading Lights at Bed
- 150W Inverter Outlet (Main Bedroom)
- Nightstand Drawers (Main Bedroom)
- Under Bed Storage with Shoe Barn Strut Lift Assist
- Pleated Shades in Bedroom and Bunkroom
- Bedroom TV Prep
- Full Lino Bedroom Floor Covering
- Nautilus Style Shower with Retractable Splash Proof Door (Where Applicable)
- Glass shower door (Radius Shower)
- Removable Clothes Hanging Rod In Shower
- Shower/Tub Skylight
- Porcelain Stool with Water Jet Assist and Foot Flush
- Oversized Lav Sink, Countertop, Base Cabinet and Medicine Cabinet
- Motion Sensing Night Light in Bathroom
- Smart Monitor Panel with Smart Phone Bluetooth Connectivity
- 10 cu. ft. Fridge (Non-Bed Slide Models)
- Large Pantry (Most Models)
- “Blackout” Kitchen Appliance and Hardware Package
- Booth Dinette with Pots and Pans Drawers (Where Applicable)
- Dual Zone Bluetooth Stereo
- Central Vac Dustpan
- “Blackout” Wheel Package
- Home Security/Safety Camera System Prep (2 Side, 1 Over Main Entry, 1 Rear)
- “ToughBend” Rigid Skirt Metal Design
- Outside TV Prep Connections
- Leash Latch Pet Safety Technology
- Motion Sensing Lights in Pass Thru
- Convenience Light at Utility Center
- “Niagara” Size 81 Gallon Fresh Water Tank
- Extended Lend-A-Hand Handrail (Main Entry)
- Juice Pack - 100W Roof Mount Solar Panel (Expandable to 450W), Series 27 Battery, Battery Box, Battery Disconnect, Voltmeter and 30AMP Solar Charger
- 5/8" Tongue and Groove Plywood Floor Decking
- 1x Engineered Wood “Super Truss” Roof Structure with 3/8" Decking
- Fully Laminated Exterior Walls with Block Foam Insulation
- LP Quick Connect
- LED Interior/Exterior Lighting Package
- Outside Shower with Hot and Cold Water
- Water Source and Sink for All Outside Kitchens
- 96"
- 11'
- 880 lbs
- 6,123 lbs
- 7,880 lbs
- 81 gal
- 35 gal
- 35 gal
- Calgary
- New
- In Stock
- N7716
- 2025
- Forest River
- Alpha Wolf
- 2500RL-L
- 5ZT2CKPB0S2015316
- White
- 1
- 20'
- 1
- 30' 11"
- RearLiving
- 880 lbs
- 6,123 lbs
- 7,880 lbs
- Available
- 96"
- 11'
- 81 gal
- 35 gal
- 35 gal



