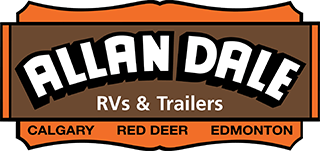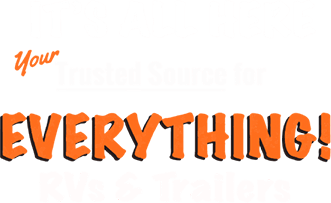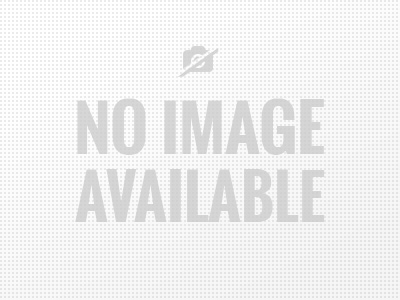-
Rear Kitchen: Maximizes cooking space, keeping it separate from other areas. The chef can enjoy a dedicated area for meal prep, equipped with essential appliances, including a 12V refrigerator for leftovers.
-
Juice Pack with 100W Solar Panel: This is a great energy-saving feature, allowing you to keep power on the go and stay off-grid longer without worry.
-
Dual Entry Doors: Convenient for privacy and easy access—one directly into the bedroom and the other into the main living area.
-
Walk-Through Bathroom: Spacious, with a skylight over the shower, adding natural light and extra headspace, which is a nice luxury in a travel trailer.
-
U-Shaped Dinette and Tri-Fold Sofa: Offers ample seating for relaxing, dining, and socializing, and can convert into additional sleeping space if needed.
-
Outside Storage: Essential for storing gear, keeping the interior clutter-free and organized.
This layout is well-designed for both short and long trips, with functionality and comfort in mind!
Selling Price -$56,975.00
Selling Price -
$56,975.00
2025 Forest River Alpha Wolf 23LDE-L
For over 20 years, the Cherokee division of Forest River has produced quality products and has endured to become one of the RV industry’s most widely respected and purchased towable products. The Cherokee Alpha Wolf offers the best mix floor plan diversity and top shelf amenities while at the same time creating a tougher, lighter, better insulated shell. Alpha Wolf is the next evolution in Cherokee's renowned quality, floor plan functionality and outstandingly affordable value proposition. Plainly speaking, we give you more for your hard earned dollar!
Cherokee’s Alpha Wolf team is an incubator where new ideas thrive and flourish as we strive to adapt to the ever-changing RV market and consumer quality demands. We are innovators, entrepreneurs, creators, designers, and visionaries working together for one common goal…happy campers! Our commitment goes beyond the manufacturing process as we invest in creating exceptional life moments of laughter and joy for our customers.
NEW FLOORPLAN! This lightweight couples coach embodies versatility! On top of the rear kitchen with a full pantry, the interior includes plush theatre seats with heat-light-massage, central vac system, transformable dinette with extra sleeping space, panoramic rear window over the kitchen sink, USB/USB-C ports throughout, electric fireplace, and removable shower rod for hang-drying. Exterior features include two-point entry, oversized 20’ awning, 15,000 BTU A/C, and security camera system prep!
Features may include:
- Individual Reading Lights at Bed
- 150W Inverter Outlet (Main Bedroom)
- Nightstand Drawers (Main Bedroom)
- Under Bed Storage with Shoe Barn Strut Lift Assist
- Pleated Shades in Bedroom and Bunkroom
- Bedroom TV Prep
- Full Lino Bedroom Floor Covering
- Nautilus Style Shower with Retractable Splash Proof Door (Where Applicable)
- Glass shower door (Radius Shower)
- Removable Clothes Hanging Rod In Shower
- Shower/Tub Skylight
- Porcelain Stool with Water Jet Assist and Foot Flush
- Oversized Lav Sink, Countertop, Base Cabinet and Medicine Cabinet
- Motion Sensing Night Light in Bathroom
- Smart Monitor Panel with Smart Phone Bluetooth Connectivity
- 10 cu. ft. Fridge (Non-Bed Slide Models)
- Large Pantry (Most Models)
- “Blackout” Kitchen Appliance and Hardware Package
- Booth Dinette with Pots and Pans Drawers (Where Applicable)
- Dual Zone Bluetooth Stereo
- Central Vac Dustpan
- “Blackout” Wheel Package
- Home Security/Safety Camera System Prep (2 Side, 1 Over Main Entry, 1 Rear)
- “ToughBend” Rigid Skirt Metal Design
- Outside TV Prep Connections
- Leash Latch Pet Safety Technology
- Motion Sensing Lights in Pass Thru
- Convenience Light at Utility Center
- “Niagara” Size 81 Gallon Fresh Water Tank
- Extended Lend-A-Hand Handrail (Main Entry)
- Juice Pack - 100W Roof Mount Solar Panel (Expandable to 450W), Series 27 Battery, Battery Box, Battery Disconnect, Voltmeter and 30AMP Solar Charger
- 5/8" Tongue and Groove Plywood Floor Decking
- 1x Engineered Wood “Super Truss” Roof Structure with 3/8" Decking
- Fully Laminated Exterior Walls with Block Foam Insulation
- LP Quick Connect
- LED Interior/Exterior Lighting Package
- Outside Shower with Hot and Cold Water
- Water Source and Sink f
- $282
- 96"
- 11'
- 885 lbs
- 5,850 lbs
- 7,885 lbs
- 81 gal
- 70 gal
- 35 gal
- https://my.matterport.com/show/?m=2ArtcTf7Dqx
- $75,966.00
- $56,975.00
- Calgary
- New
- In Stock
- N7712
- 2025
- Forest River
- Alpha Wolf
- 23LDE-L
- 5ZT2CKMB6S2015311
- White
- 1
- 1
- 28' 6"
- RearKitchen
- 885 lbs
- 5,850 lbs
- 7,885 lbs
- Available
- 96"
- 11'
- 81 gal
- 70 gal
- 35 gal
- $18,991.00
- $282
- https://my.matterport.com/show/?m=2ArtcTf7Dqx




