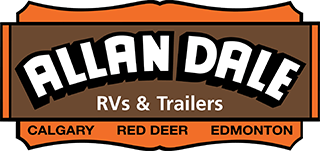NEW LINE! Front Kitchen, Loft Floorplan!
Sleeping Accommodations
- Double Loft Area: Provides additional sleeping space with three bunk mats, making it ideal for accommodating kids or extra guests.
- King Bed Slide Out: Offers a large and comfortable king-size bed, perfect for a good night’s sleep.
- Hide-A-Bed Sofa: Adds flexibility with extra sleeping space in the living area.
Kitchen and Dining
- Front Kitchen Design: Situated at the front, this kitchen is roomy and equipped for cooking on the go, featuring ample counter space and a residential feel.
- Appliances: Includes a residential four-burner range and refrigerator, making it easier to prepare full meals.
- Bar Top with Stools: Perfect for casual dining or serving meals, creating a cozy space to gather around.
Living Area
- 50" TV and Fireplace: The middle living area includes a large TV for entertainment and a fireplace to add a warm, homey feel.
Construction and Exterior Features
- Fiberglass Front Cap and Roof Insulation: For added durability and insulation.
- Tinted Glass Windows and Patio Door: Enhances privacy and connects indoor living with the outdoors, while the swing-out assist rail on the door makes it easy to enter and exit.
- Convenience Package: Offers practical additions like KeyTV, a quilted bedspread, and a bathroom power vent.
With its luxury finishes, spacious layout, and home-like amenities, the Hampton HP388FKL is an excellent option for anyone looking to experience extended stays with the comforts of home.
MoreLess
Limited Time Offer!
Selling Price -
Selling Price -
No Description is Available for this Unit
- 8'3"
- 13'6"
- 1,868 lbs
- 12,016 lbs
- 66 gal
- 39 gal
- 78 gal
- https://my.matterport.com/show/?m=QRkrt9oRfCC
- Allan Dale RVs & Trailers
- New
- On Order
- N7946
- 2025
- Crossroads RV
- Hampton
- 388FKL
- 7-8
- 4
- 42' 11"
- FrontKitchen
- 1,868 lbs
- 12,016 lbs
- Available
- 8'3"
- 13'6"
- 66 gal
- 39 gal
- 78 gal
- https://my.matterport.com/show/?m=QRkrt9oRfCC





